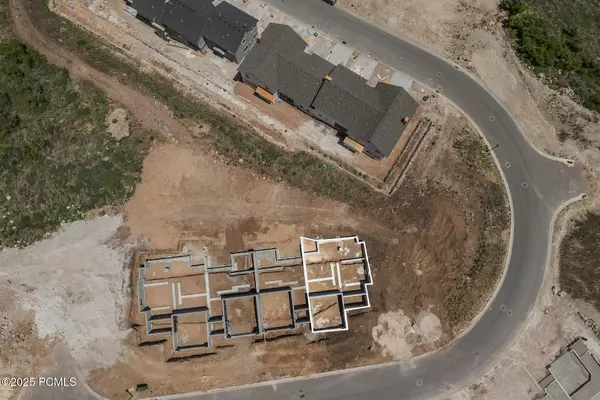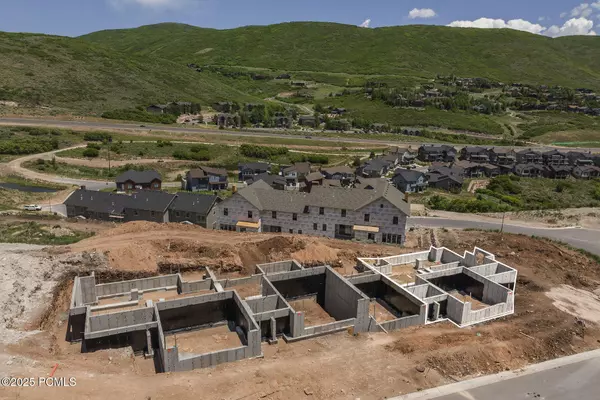424 W Ascent DR Drive Hideout, UT 84036
3 Beds
3 Baths
2,886 SqFt
Open House
Wed Sep 03, 2:00pm - 5:00pm
Sat Sep 06, 11:00am - 5:00pm
Sat Sep 13, 11:00am - 5:00pm
Wed Sep 17, 2:00pm - 5:00pm
UPDATED:
Key Details
Property Type Condo
Sub Type Condominium
Listing Status Active
Purchase Type For Sale
Square Footage 2,886 sqft
Price per Sqft $409
Subdivision Deer Springs
MLS Listing ID 12502794
Style Mountain Contemporary
Bedrooms 3
Full Baths 2
Half Baths 1
HOA Fees $400/mo
Year Built 2025
Annual Tax Amount $1
Tax Year 2024
Lot Size 435 Sqft
Acres 0.01
Lot Dimensions 0.01
Property Sub-Type Condominium
Source Park City Board of REALTORS®
Property Description
Location
State UT
County Wasatch
Community Deer Springs
Area 29 - Hideout
Interior
Interior Features Breakfast Bar
Heating Forced Air, Natural Gas
Cooling Air Conditioning, Central Air
Flooring Tile
Fireplaces Number 1
Equipment Appliances
Fireplace Yes
Exterior
Parking Features Hose Bibs, Oversized
Garage Spaces 2.0
Utilities Available Cable Available, Electricity Connected, High Speed Internet Available, Natural Gas Connected, Phone Available
Amenities Available Pets Allowed, Other
View Y/N Yes
View Mountain(s)
Roof Type Composition
Porch true
Total Parking Spaces 2
Garage No
Building
Lot Description Level
Foundation Concrete Perimeter
Water Other
Architectural Style Mountain Contemporary
Structure Type HardiPlank Type,Wood Siding,Concrete,Other
New Construction Yes
Schools
School District Wasatch
Others
Tax ID 00-0021-8232
Acceptable Financing Cash, Conventional
Space Rent $1
Listing Terms Cash, Conventional
GET MORE INFORMATION





