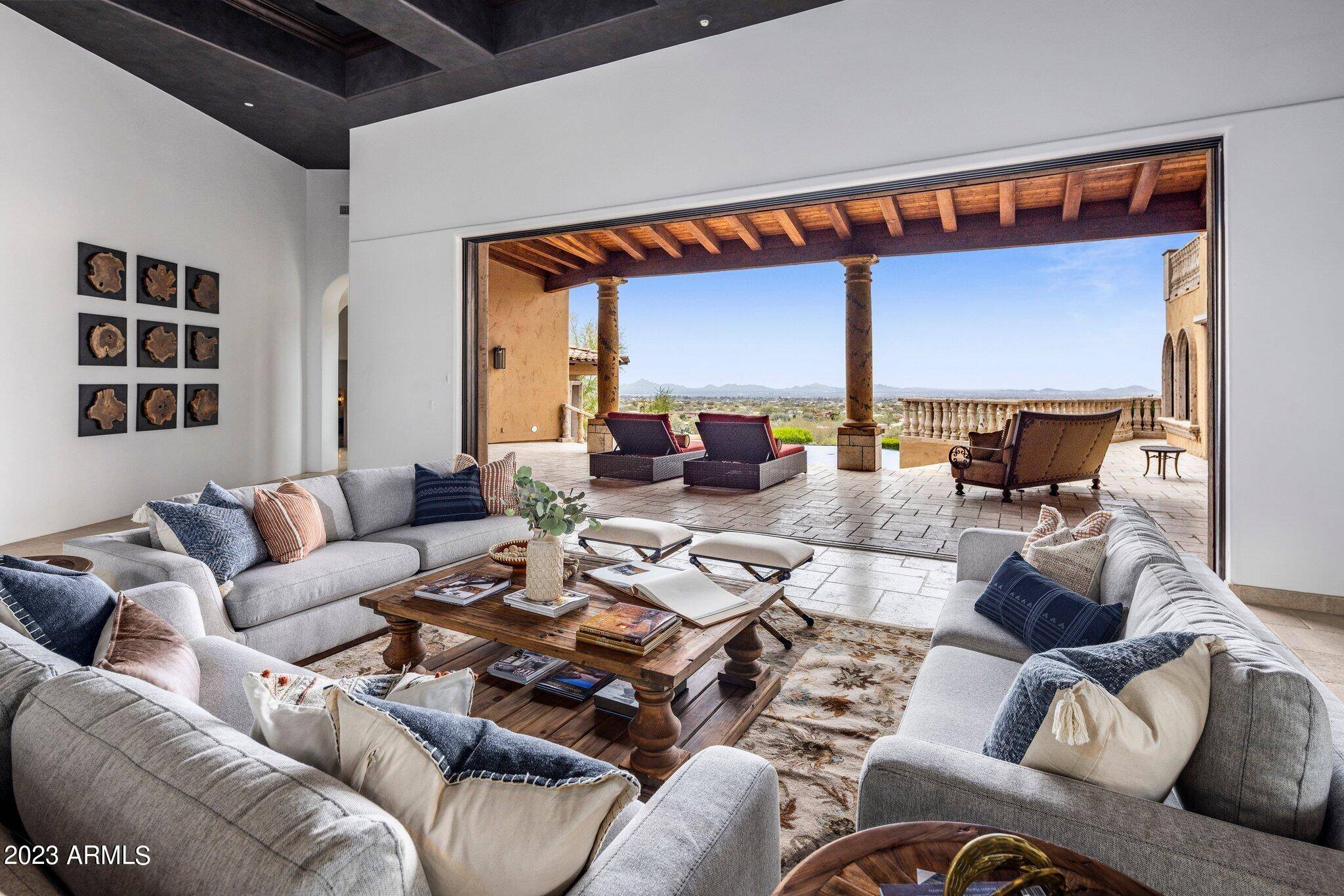10040 E HAPPY VALLEY Road #512 Scottsdale, AZ 85255
4 Beds
5.5 Baths
6,821 SqFt
UPDATED:
Key Details
Property Type Single Family Home
Sub Type Single Family Residence
Listing Status Active Under Contract
Purchase Type For Sale
Square Footage 6,821 sqft
Price per Sqft $512
Subdivision Desert Highlands
MLS Listing ID 6799499
Style Spanish,Santa Barbara/Tuscan
Bedrooms 4
HOA Fees $2,050/mo
HOA Y/N Yes
Year Built 1986
Annual Tax Amount $8,674
Tax Year 2024
Lot Size 0.965 Acres
Acres 0.97
Property Sub-Type Single Family Residence
Source Arizona Regional Multiple Listing Service (ARMLS)
Property Description
Owning in Desert Highlands has its privileges; this amazing home comes with an immediate Full Golf Membership to Desert Highlands where you will enjoy an 18 hole Jack Nicklaus Signature Golf Course, an 18 hole par 42 putting course designed by Gary Panks, 13 perfectly groomed tennis courts (grass, clay, & hard courts) as well as pickle ball courts, a state of the art fitness center, multiple dining options, and 24 hr guard gated security!
Location
State AZ
County Maricopa
Community Desert Highlands
Direction From Pima go East on Happy Valley RD for 1.3 miles to the round about, north to Golf Club Dr to the Guarded entranced of Desert Highlands, ask the Guard for directions/map as GPS isn't correct
Rooms
Other Rooms ExerciseSauna Room, Great Room, BonusGame Room
Master Bedroom Split
Den/Bedroom Plus 6
Separate Den/Office Y
Interior
Interior Features High Speed Internet, Granite Counters, Double Vanity, Upstairs, Eat-in Kitchen, Breakfast Bar, 9+ Flat Ceilings, Elevator, Kitchen Island, Pantry, Bidet, Full Bth Master Bdrm, Separate Shwr & Tub, Tub with Jets
Heating Electric
Cooling Central Air
Flooring Tile, Wood
Fireplaces Type 3+ Fireplace, Family Room, Living Room, Gas
Fireplace Yes
Window Features Low-Emissivity Windows,Solar Screens,Dual Pane,Mechanical Sun Shds,Wood Frames
Appliance Gas Cooktop
SPA Private
Laundry Wshr/Dry HookUp Only
Exterior
Exterior Feature Balcony, Private Street(s), Storage, Built-in Barbecue
Parking Features Garage Door Opener, Direct Access
Garage Spaces 3.0
Garage Description 3.0
Fence Block, Wrought Iron
Pool Diving Pool, Private
Community Features Golf, Pickleball, Gated, Community Pool Htd, Community Pool, Guarded Entry, Concierge, Tennis Court(s), Biking/Walking Path, Fitness Center
View City Light View(s), Mountain(s)
Roof Type Tile,Built-Up
Porch Covered Patio(s), Patio
Building
Lot Description Sprinklers In Rear, Sprinklers In Front, Desert Back, Desert Front, Synthetic Grass Back, Auto Timer H2O Front, Auto Timer H2O Back
Story 2
Builder Name Red Moon Homes
Sewer Public Sewer
Water City Water
Architectural Style Spanish, Santa Barbara/Tuscan
Structure Type Balcony,Private Street(s),Storage,Built-in Barbecue
New Construction No
Schools
Elementary Schools Desert Sun Academy
Middle Schools Sonoran Trails Middle School
High Schools Cactus Shadows High School
School District Cave Creek Unified District
Others
HOA Name Desert Highlands
HOA Fee Include Maintenance Grounds,Other (See Remarks),Street Maint
Senior Community No
Tax ID 217-04-338
Ownership Fee Simple
Acceptable Financing Owner May Carry, Cash, Conventional, VA Loan
Horse Property N
Listing Terms Owner May Carry, Cash, Conventional, VA Loan

Copyright 2025 Arizona Regional Multiple Listing Service, Inc. All rights reserved.
GET MORE INFORMATION





